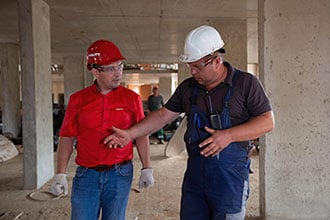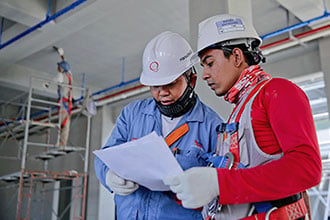Reconstruct brings
the project site to decision-makers.
Reconstruct is the leader in remote quality control, progress monitoring, and facilities assessment. Our cutting-edge reality mapping technology empowers you to manage projects remotely, mitigate risk, save time and money, and make better decisions—all while slashing travel to the job site.
Press Play to See How Reconstruct Works
Reconstruct is the only solution that allows you to truly visualize your project by combining reality capture, design, and construction schedule. And best of all, virtually anyone on the job site can conduct reality capture using equipment as simple as a smartphone or 360 camera.
Understand how Reconstruct can help you save time, money, and rework by watching how our technology seamlessly integrates with your operations.
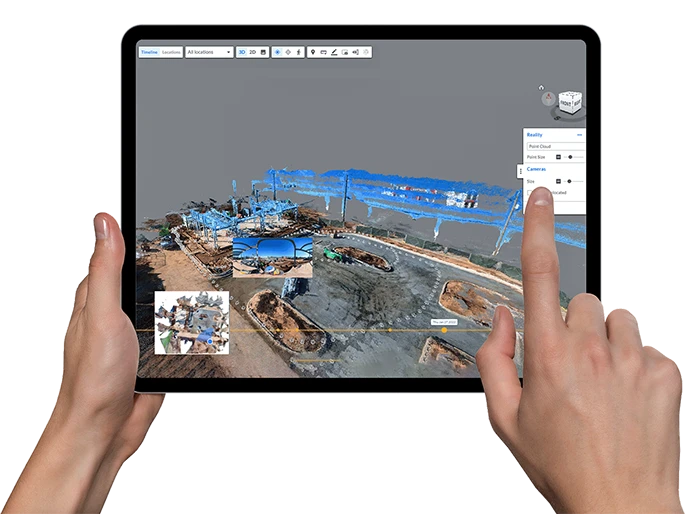
Reap the benefits of reality capture at any budget.
Only Reconstruct’s cutting-edge technology generates precise, measurable 2D floor plans and 3D models using site footage captured on virtually any device—including smartphones, 360 cameras, and drones. Virtually anyone on site can perform a reality capture walk.
.png)
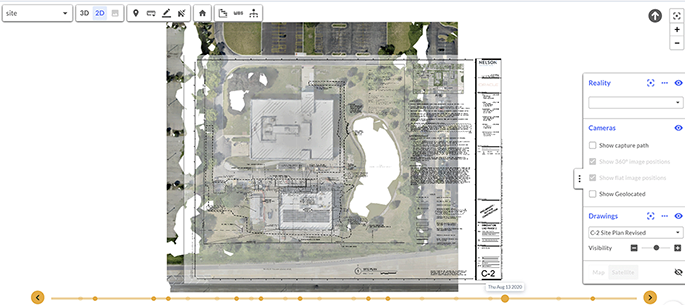
Overlay design against reality.
Comparing plans to your job site side by side isn't enough. Reconstruct’s patented overlay technology gives you unmatched clarity into what’s been installed versus what was initially planned. Use your findings to course-correct mistakes before your project becomes delayed or derailed by costly rework..
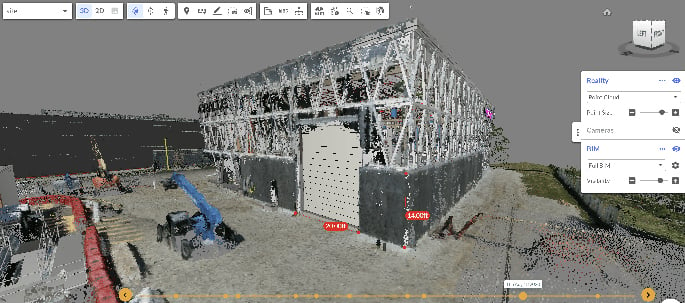
Remotely measure and monitor every inch.
Only Reconstruct’s reality mapping engine combines all forms of photo and video and automatically positions that footage in space and over time. The end result? A frictionless, immersive digital twin of your job site as it stands today and as it appeared in the past.
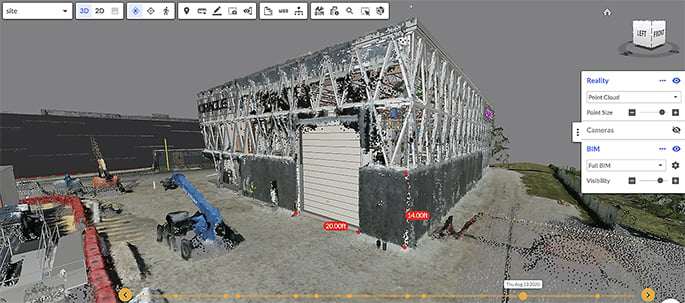
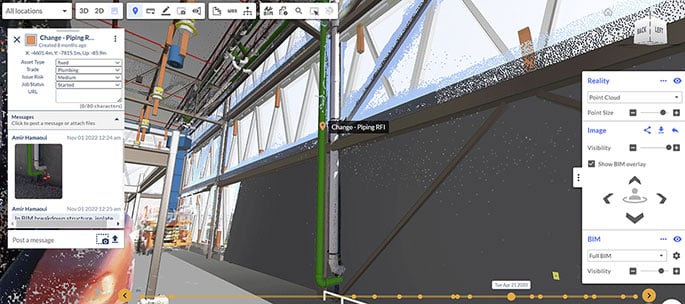
Act on issues as soon as you spot them.
Immediately identify issues without traveling to the job site, then drop a pin directly where problems are visualized to jump-start resolution long before the costs and consequences of these little mistakes add up.
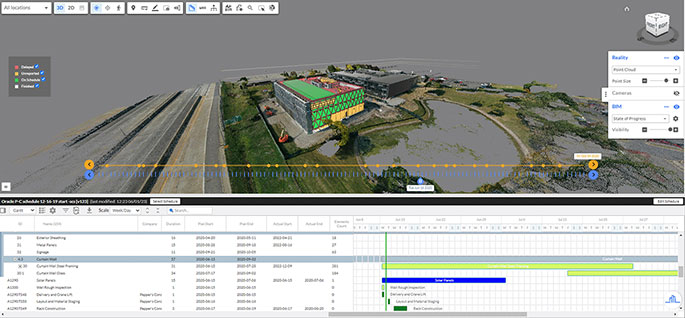
Bring your construction schedule to life.
Integrate your project timeline, then upload plans to unlock cutting-edge 4D BIM visualization that sequences your project's next steps for all teams to see. Improve coordination, enhance safety, and save time and money by getting even the most complex installations right the first time.

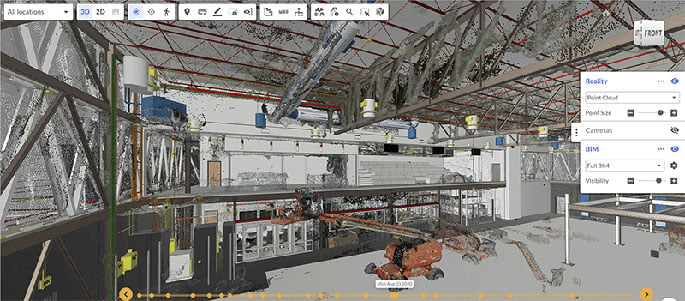
Rewind construction with the click of a button.
See through sealed walls by turning back the clock in the Visual Command Center. Whether preparing for renovations, answering tenant questions, or responding to liability claims, you'll know exactly how your project was built—no demolition required.
We bring remote and on-site stakeholders
together with one single source of truth.
Real projects, real ROI
What can you gain with Reconstruct?
Meet the companies that trust Reconstruct.






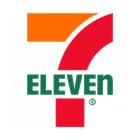

John Jurewicz
General Manager

"Our initial value gain in using Reconstruct was making it more efficient to track work put in place, with the ability to gain direct insight into the cause of delay. We then also saw value in claim dispute and resolution. The integrations with lookahead planning improve communication between trades and show more transparently progress for leaders."

Burcin Kaplanoglu
Executive Director, Innovation Officer at Oracle Construction and Engineering

"The integration with Reconstruct has complemented Oracle’s platform by providing innovative and advanced progress reporting and risk management for construction projects. Since joining Oracle’s global startup program, Reconstruct has delivered significant value to our joint customers and we look forward to a long-term partnership."

Robert Trapp
BIM / VDC Manager

"Reconstruct has come up with a product that gives you a ring-side seat to the construction site even if you are miles away, letting you see progress and manage potential risk to the project."

Damon Ranieri
Director of Virtual Design & Construction

"Leopardo uses Reconstruct as a compelling way to engage with our clients. In just the first few months of using it, we saw measurable improvements."

Zane Ardis
Project Manager

"Reconstruct helped keep us on schedule by identifying potential schedule task delays before they impact the overall schedule."



