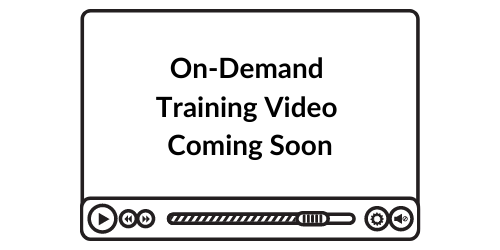Automatically Create 2D and 3D As-Built Models with Reconstruct

Overview of Reconstruct As-Built Documentation Process
This process outlines how to use an initial capture of your project site for us as as-built documentation. Benefits of this process:
- Create as-built documentation, measurable in both 2D (floor map) and 3D (walkable model).
- Review and measure key areas to ensure fit of site to design intent.
- Leverage 2D Reconstruct model to produce floor plans.
- Project starting point – all future captures will automatically align to your initial capture.
Personas Involved:
- Construction Project Manager
- Design Manager
- General Contractor
Eric Jansen
Instructor
Eric is a Customer Success Manager at Reconstruct. He is also a former construction project manager in NYC.
Steps and Results in As-Built Documentation Process
Step 1 – Capture Reality (and Reconstruct will create your model)
a. General Contractor captures the project site with 360 camera (takes 30 minutes or less).
b. Reconstruct platform produces a Reconstruct model from capture. You can view and share your models within a few hours.
The resulting Reconstruct model will consist of a 2D reality map and a 3D reality model that can be walked measured and annotated.
The below examples are all produced from a single, 10 minute site capture:
2D Reality Map produced from walking site. (walking path in blue donuts).
.gif)
Indoor 3D Model – high-def, walkable, measureable.
.png)
Outdoor 3D Model – high-def, walkable, measureable.
.png)
Step 2 – Share and Comment
Invite all stakeholders to access your models on the Reconstruct platform. Your team will be able to:
- Walk the site, measure key elements, and place comments by location.
- Perform a digital walk-through of your model and comments with leadership prior to project start.
- Take future captures and they will be aligned to the original capture.
Looking for Help?
Visit the Help Center or get in touch with the Customer Success Team.
